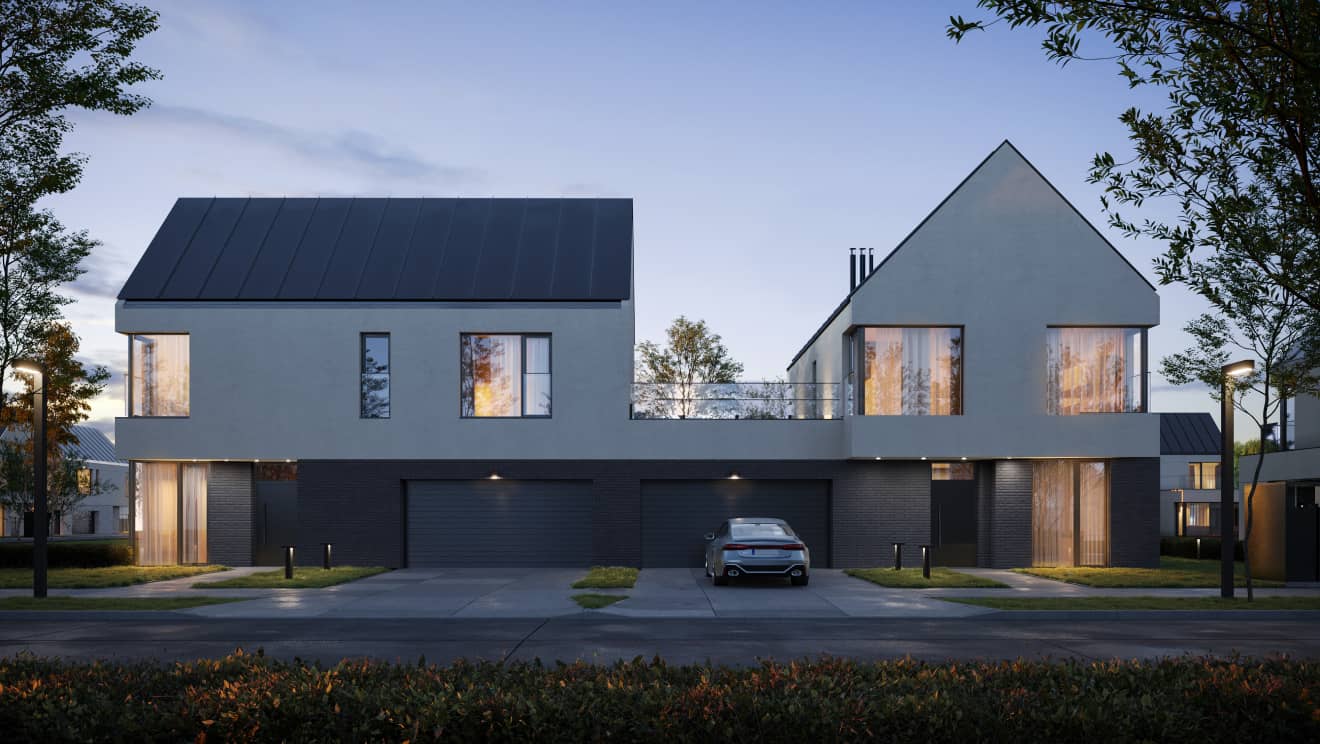

Finishing / Interior Design
Neo Natolin & Internity Home
Internity Home is a Polish company with 30 years of experience in the interior design industry. If you appreciate perfectly designed space and high quality of workmanship, but you have limited time to coordinate the whole process, cooperate with professionals.
Internity Home guarantees a tailor-made project, security of purchase, logistics, professional advice, supervision of finishing works and complete turnkey interior furnishing in premium quality.
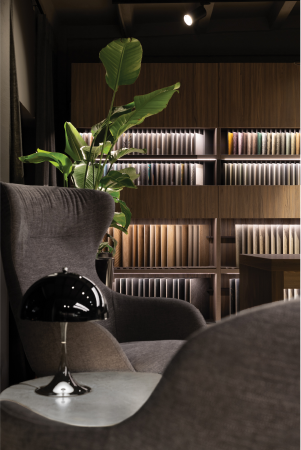
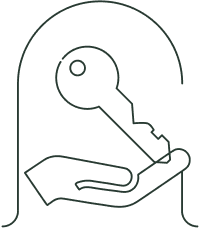
Turnkey
You can choose between two programmes STANDARD and PRO, as well as a MIX and MATCH version for those who wish maximum personalisation. Once the contract is concluded, the design stage follows, followed by the finishing work under our supervision.
The cooperation is concluded with the reception of the turnkey appartment.
Atelier Internity Home
ul. Duchnicka 3, Warsaw
Finishing programmes
Standard Programme*
PLN 1700 /m2 net + 8% VAT
Pro Programme*
PLN 2300/m2 net + 8% VAT
Mix&Match*
Tailor-made
DESIGN SERVICE
design
design required to complete the scope of the programme, 5 hours of consultation with an architect
WALL FINISHING
painting of walls and ceilings
2x painting with white washable latex paint (white colour)
FLOOR FINISH
flooring
CHARME PARQUET LUXURY VINYL vinyl panels (laid on a floating floor)
skirting boardsOrac Decor white boards
DOOR JOINERY
doors, door frames, handles
white high door with adjustable frame, non-rebated door, handle
LIGHTNING OF KITCHEN + CORRIDORS
lightning
surface lightning
BATHROOM
fittings
wash basin with siphon and half-siphon, wall-mounted toilet bowl with soft-close toilet seat, bath tub, shower tray and shower stall
frameselection of collections with frames
wall tilessize max. 120x60 cm, up to 250 cm high
floor tilessize max 120x60 cm
fixturesHushlab Luca fixtures - chrome, white, black
mirrormounted or hanging mirror without backlight up to 1.5 m2
lightingsurface mounted and wall lamp
DESIGN SERVICE
design
the design needed to implement the scope of the programme, 6 hours of consultation with an architect
WALL FINISHING
painting walls and ceilings
2x painting with washable latex paint (colour of your choice), plastering walls and ceilings
FLOOR FINISHING
floors
layered plank CHARME PARQUET glued to the ground
edging stripsveneer MDF strips or white Orac Decor
DOOR JOINERY
door, door frames, handles
high door in RAL colour or in wood-like lining with adjustable door frame, non-rebated door, handle
KITCHEN + CORRIDORS LIGHTING
lighting
corridors - recessed, the remaining ones - surface-mount
BATHROOM
equipment
sink with S bend and half-S bend, toilet bowl - suspended with slow-close toilet seat, a bath, shower tray and shower stall
frameselected collections with frame
wall tilesup to the ceiling, size: max 120x60 cm
floor tilessize: max 120x60 cm
fittingsHushLab Siena mixer taps - colour: chrome, white, black
mirrorglued or hung mirror without backlight up to 2.0 m2
lightingsurface-mounted and bracket
We will prepare a comprehensive interior design project complete with visualizations based on your needs and expectations.
- EXECUTIVE DESIGN
- VISUALIZATIONS OF ALL ROOMS
- CREATION OF A MOODBOARD AT ATELIER INTERNITY HOME
- SELECTION OF TILES, CERAMICS, FITTINGS, CLADDINGS, LIGHTING, MOVABLE FURNITURE, AND WINDOW DECORATIONS
- COMPLETE LISTING OF MATERIALS WITH A COST ESTIMATE
- DELIVERY OF THE HIGHEST QUALITY PRODUCTS FROM RENOWNED GLOBAL BRAND MANUFACTURERS
*Creation of the design and finishing of the interior by renovation teams recommended by us constitutes an integral service within our programmes.
Stages
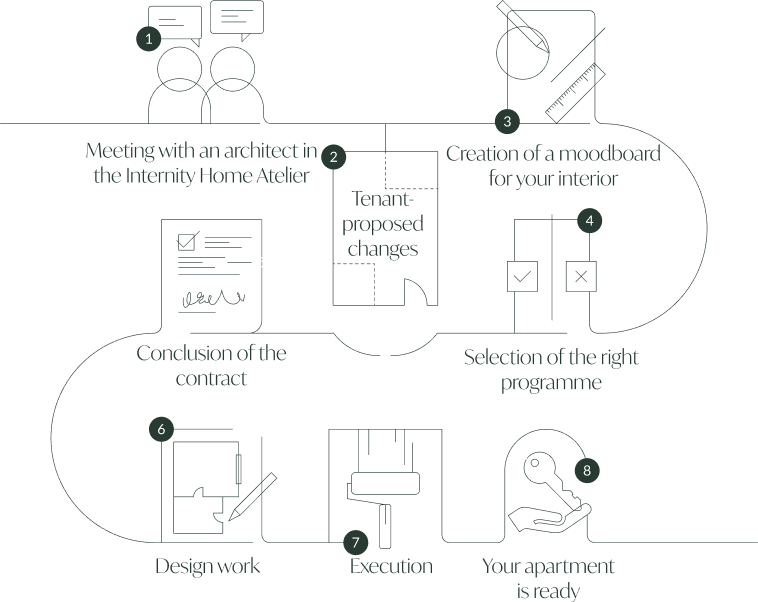
Benefits
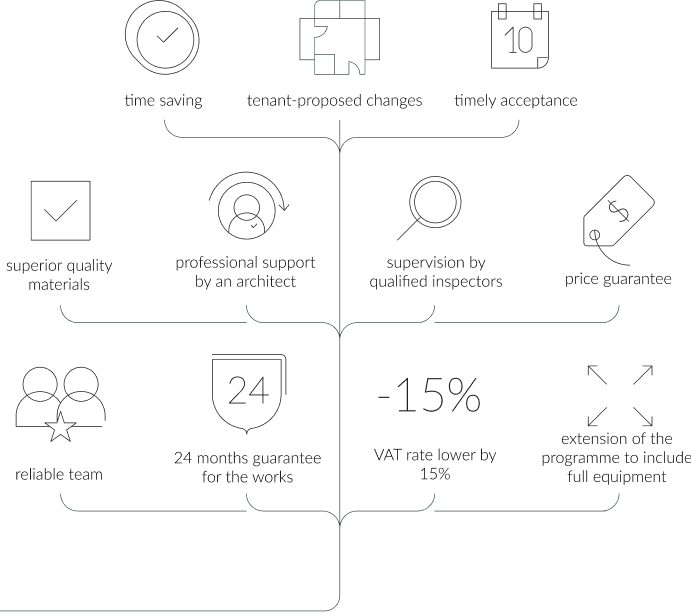
Contact
Feel free to get creative with Internity Home's team of architects.
projektowanie@internity.pl

