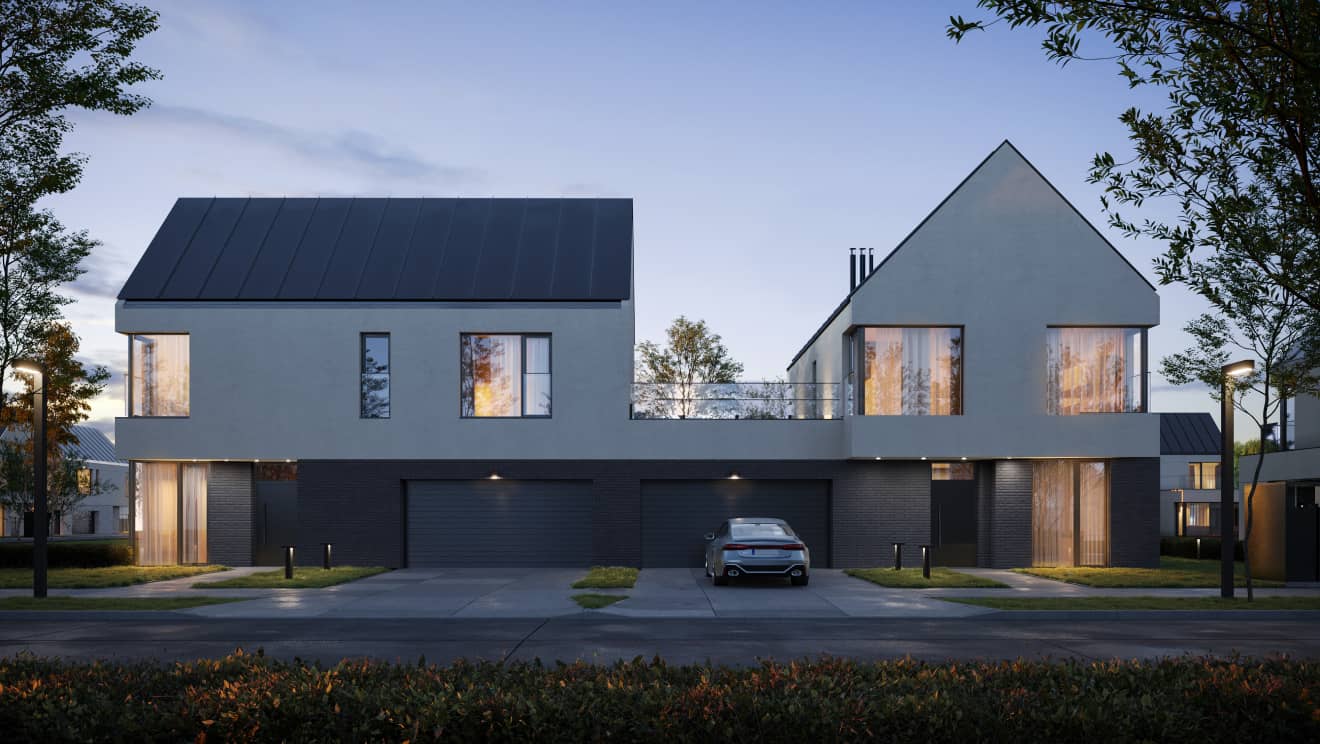

Standard of homes
The superior standard at NEo Natolin enriches innovation with architectural beauty. The combination of space, materials and technology, creates the perfect place to live.

Triple-glazed, double-glazed; windows on the ground floor feature a height of 2.80 m, on the first floor – 2.20 m; window to the garden – sliding part in the H/S system with a width of over 480 cm. High thermal and acoustic insulation parameters. Manufacturer of aluminium profiles: ALUPROF.

Manufacturer of entrance doors: WIKED.
Main door of 2.20 m. height with burglar resistant light, equipped with an approved single lock.

Door openings of up to 2.40 m high.

On the ground and ground floor in all living areas.

Garage door manufacturer: VERDOOR
Garage with additional parking space on the driveway of the house.

Heat pump, recuperation, photovoltaics, car charging.
Further information
on the standard of construction of the building and the dwelling
CEILING SLAB
- Made of monolithic reinforced concrete.
ROOF
- Gabled roof truss of impregnated timber, covered with coated sheet.
- Roof terraces on flat roofs capped with glass balustrades, prepared for covering with finishing layer.
- Manufacturer: BLACHA PRUSZYŃSKI
FLOORINGS
- Cement underlay
MAIN ENTRANCE DOOR
- Height 2.20 m with fanlight, increased burglar resistance equipped with an approved single lock.
INTERNAL STAIRCASE
- Reinforced concrete staircase from ground floor to first floor.
GARAGE
- Sectional garage door controlled by remote control (2 remote controls for each apartment), full, insulated.
- 3-phase socket.
ROADS
- Intersection of main streets 3ULI and 6KUD around the water reservoir made of concrete blocks as an elevated one with low traffic.
EXTERIOR WALLS
- Silicate masonry, insulated with polystyrene.
- Galvanised steel window sills in the same colour as the window joinery.
INTERNAL WALLS
- Masonry, masonry partition walls made of 12 cm thick silicate blocks, ceramic blocks or cellular concrete.
- Gypsum plaster (does not apply to bathrooms).
WATER PIPING
- Distributed around the building and blanked off without fittings or tap fittings.
ROOM HEIGHTS
- Ground floor height up to 3.19 m.
- First floor height 2.80 m.
UNDERFLOOR HEATING
- On the ground floor and first floor in all rooms.
GARDENS ADJACENT TO THE BUILDING
- Grassed, partially enclosed by panel fencing with the height of at least 1.20 m (without foundation).
EXTERIOR WALLS
- Galvanised steel sills in the colour of the window joinery.
FACADE PLASTER
- Thin-coat coloured, part of the façade covered with clinker tile.
- Clinker tile manufacturer: FELDHOUSE.
CEILING
- Ground floor: wet gypsum plaster or suspended gypsum plasterboard ceiling on a steel grid (arrangement of ventilation ducts).
- First floor: gypsum plasterboard suspended ceiling on a steel grid.
PLUMBING
- From the municipal water supply, drainage by sanitary sewer to the municipal network.
ATTIC
- Non-living area.
HEATING OF THE HOUSE
- In-house heat pump.
- Electric wall heater in the garage and additional electric radiators in the bathrooms.
RUBBISH SHEDS
- Stands for refuse containers integrated into the electrical connection box.


